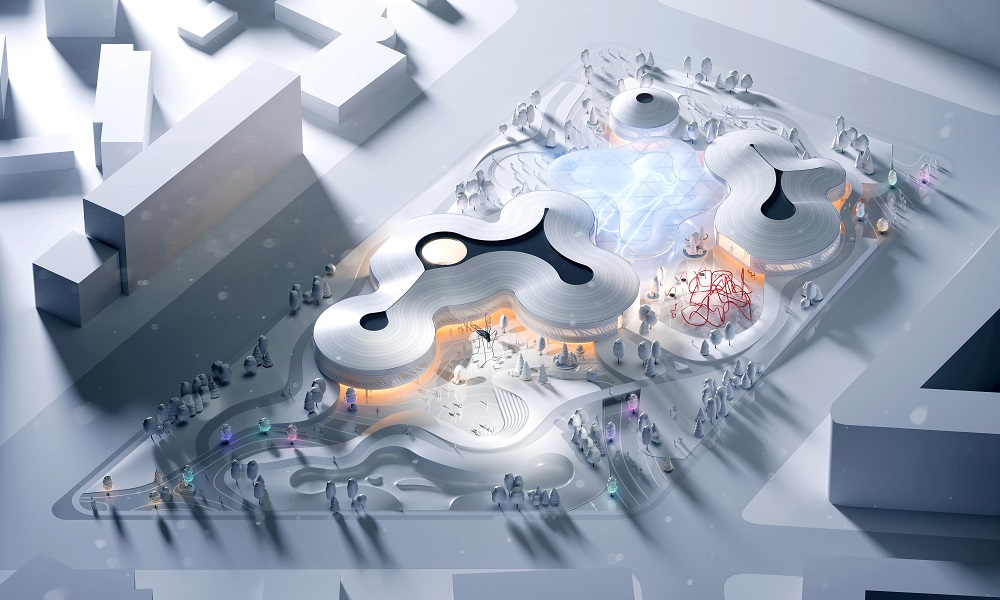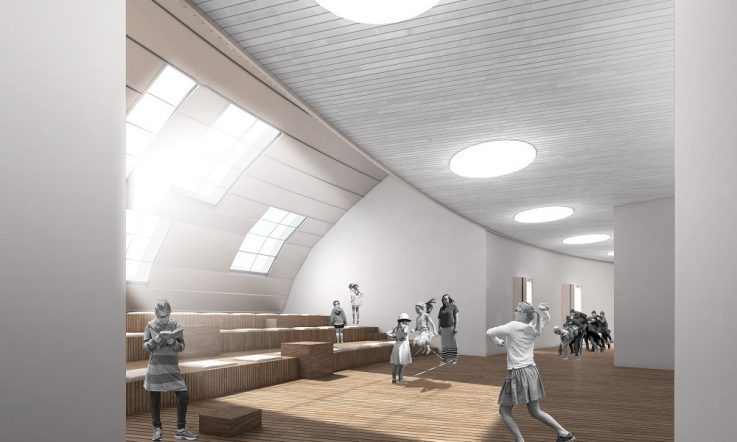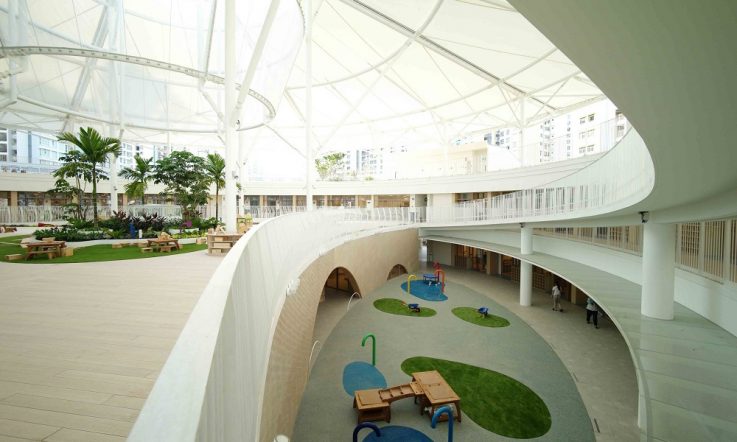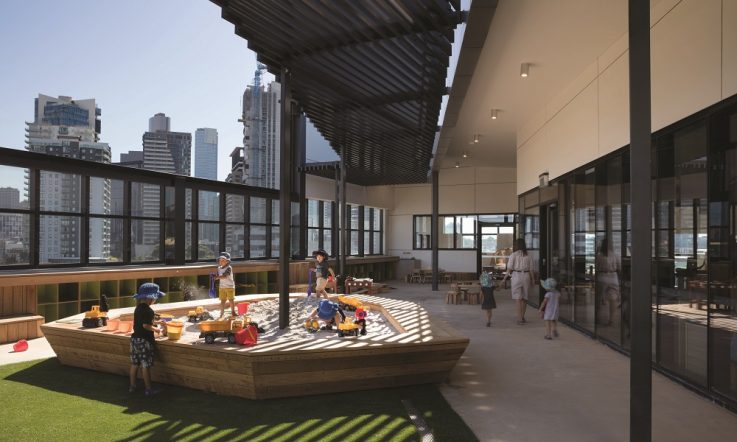Each year the World Architecture Festival recognises innovative design projects from around the world. Buildings that have been completed and buildings that are yet to undergo construction receive awards, and a vast range of educational buildings are acknowledged.
Schools from Adelaide, New South Wales and Victoria were shortlisted for 2019, alongside other kindergartens, schools and universities stretching from Japan to Russia. Here, we take a look at some of the finalists in each category, and the project that was named winner at the 2019 Awards. To see the full list of finalists in the completed buildings and future projects categories, visit the World Architecture Festival's official website.
Winner: Completed buildings – School category
YM Nursery, Japan – Architect: HIBINOSEKKEI + Youji no Shiro + KIDS DESIGN LABO
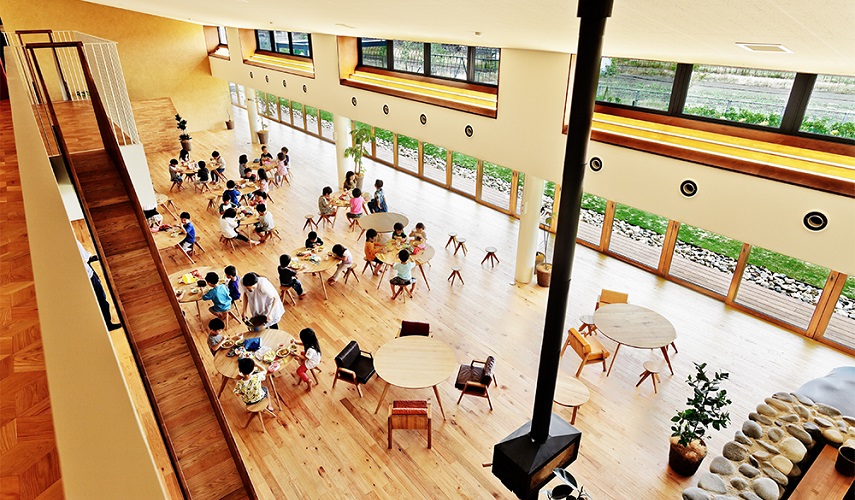
Image credit: studio BAUHAUS
Surrounded by nature in Yonago, Tottori, Japan, is YM Nursery, a building which has put thought behind every element of the construction – from the ceiling to the floors. The site was previously home to a different nursery, and architects used some materials from the old nursery to integrate into the new. Flooring was reused, as well as concrete waste from the demolition, which the architects say will serve as a good opportunity for the children to learn about the history of the building, as well as the value of taking care of items.
Many materials used to construct the award-winning nursery are natural and it was also a priority to use materials sourced locally so the children can have many opportunities to learn about their local surroundings.
Finalists: Completed buildings – School category
Adelaide Botanic High School, Australia – Architect: Cox Architecture and Design
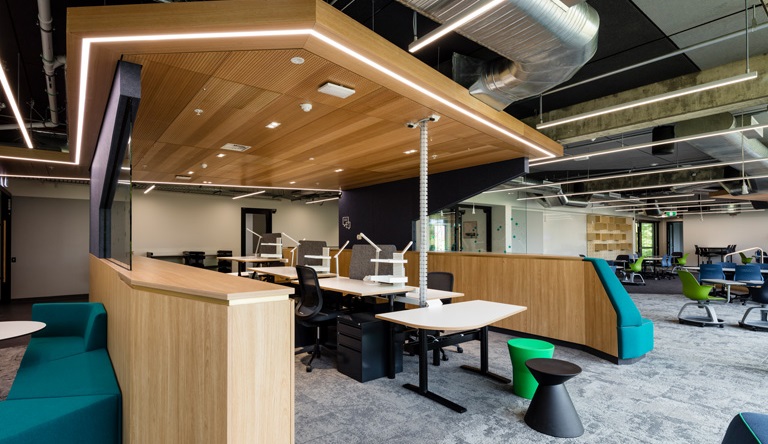
Image credit: Cox Architecture and Design
The design features of Adelaide Botanic High School reflect the fact that the school is a community hub. The vertical school is situated in parklands, adjacent to the Botanic Garden and Adelaide Zoo. Because of this, multiple areas of the school were constructed with the community needs in mind, such as the café and gymnasium which are situated on the ground level to allow separate access to the community.
Learning spaces are situated on the upper floors of the school and each learning area is interconnected to encourage collaboration between students and staff. The school is also STEM focused and set out to combine science and nature through the design. Certain operations of the building are exposed so students can see and be aware of their environmental footprint in terms of their energy and water use.
Hangzhou Haishu School of Future Sci-Tech City, China – Architect: LYCS Architecture
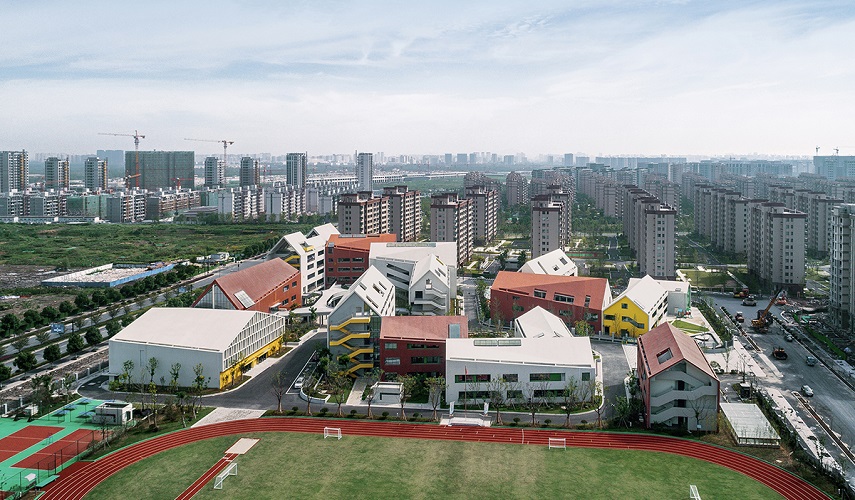
Image credit: SU Shengliang, WU Qingshan
In a building that emulates a mini society, students at Hangzhou Haishu School of Future Sci-Tech City matriculate into physically larger areas of the school as they move up grades. The design was inspired by a child's drawing depicting their ideal school, which emulated a small town. Sections of the school are connected and accessible through the ‘main street' and the rooftop features open space for children to explore freely.
Hangzhou Haishu School of Future Sci-Tech City educates children in kindergarten and primary school, so architects built the spaces to an appropriate scale for the children. This goes against school planning usually seen in modern Chinese cities where young children attend school in an environment designed for adults.
Northcote High School Performing Arts & VCE Centre, Australia – Architect: KTA
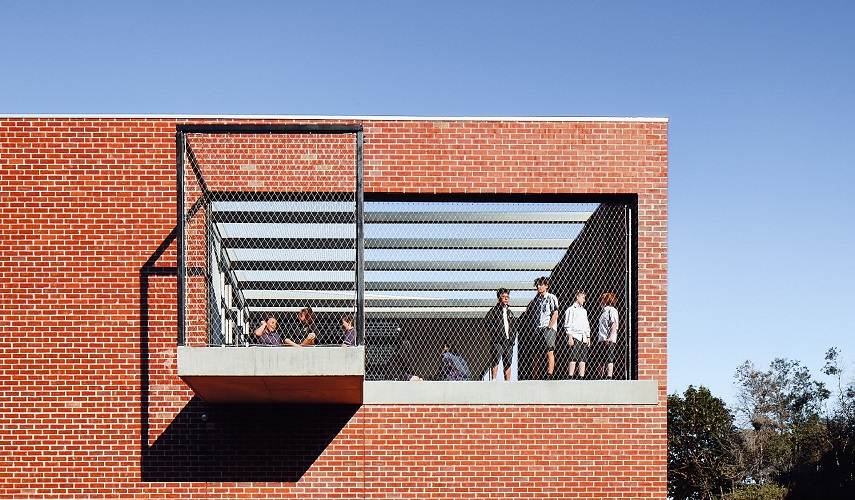
Image credit: Peter Bennetts Dan Fuge Kerstin Thompson
The black box which extends out from the main building in the Performing Arts and VCE Centre at Northcote High School is a designated performance space for students. Inside, design features include flat floors and retractable seating to allow for a highly flexible space.
Flexibility was a priority for architects working on this building, and they were challenged by a strict budget. Architects also wanted to ensure that Northcote's High School's desire for a lasting legacy was reflected in the building, and achieved this by developing a materially enduring building which is grounded in the existing architectural heritage of the campus.
Winner: Future Project – Education category
The School in a Park, Jordan – Architect: Maisam Architects & Engineers
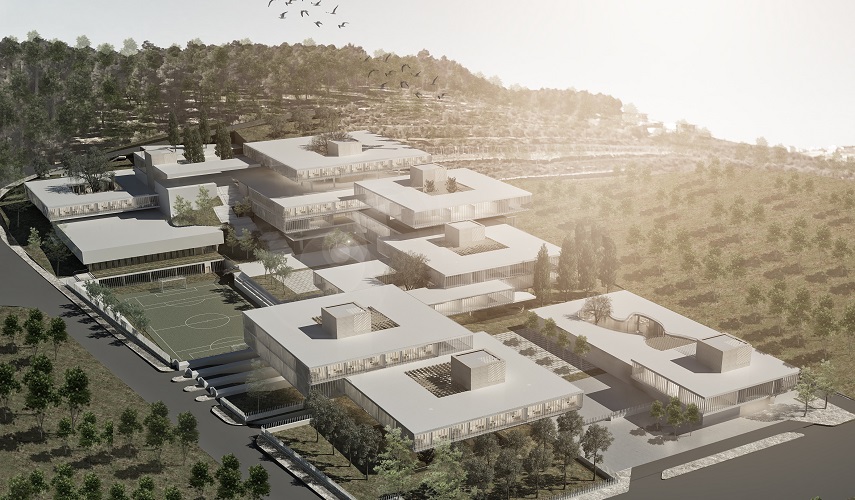
Image credit: Maisam Architects & Engingeers
The values of the existing Ahliyyah School for Girls and The Bishop School for Boys – schools which have a significant presence in the area – were the inspiration and motivation behind the design for the future School in a Park, the new campus which will be occupied by both schools.
The pillars in the building represent beacons of light, and elevated learning pods will be seen as incubators of knowledge. The park can be seen from many areas in the school which will serve as a reminder of the connection the school has to the community.
Finalists: Future Projects – Education category
Park for the Future Generations, Russia – Architect: ATRIUM
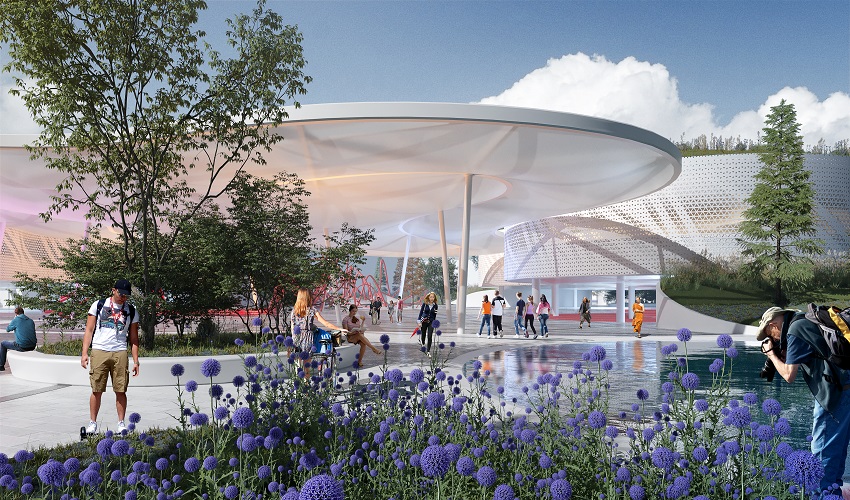
Image credit: ATRIUM
There is a shortage of open public spaces for young people in The Republic of Sakha (Yakutia), Russia that are appropriate for use year-round, which is challenging due to the extreme climate. Park for the Future Generations – aiming to present a new type of space that has both the functions of a park and a city – encompasses both indoor and outdoor places suitable for children and young adults to be educated and spend spare time.
The use of advanced technologies is key to this project, with year-round comfortable outdoor space being achieved with the use of climate correction systems. It's hoped that this space will give future generations in the area the opportunity to unlock their potential.
Shenzhen Qianhai Education Complex, China – Architect: Leigh & Orange
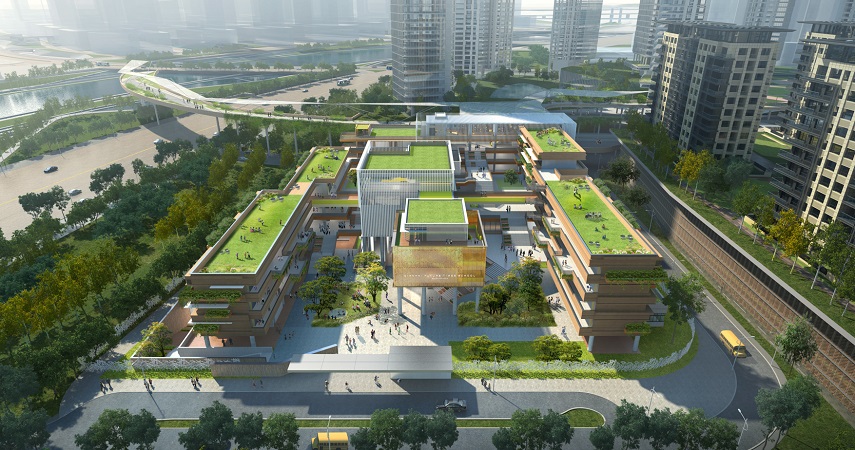
Image credit: Leigh & Orange
The Shenzhen Qianhai Education Complex is set to cater for kindergarten, primary and secondary students in a developing area of Qianhai in China. The site is large, with 12 kindergarten classrooms planned to accommodate for the population influx.
Sustainability was a priority for this complex with greenery in many areas to provide an environmentally friendly atmosphere. The common areas in the complex are integrated into the teaching areas in order to encourage proactive communication between the school staff, the students and their families.
This page was edited on 05/02/2020 to reflect updated information from the World Architecture Festival.
Find the other finalists projects in the completed buildings and future projects categories at the World Architecture Festival’s official website.
